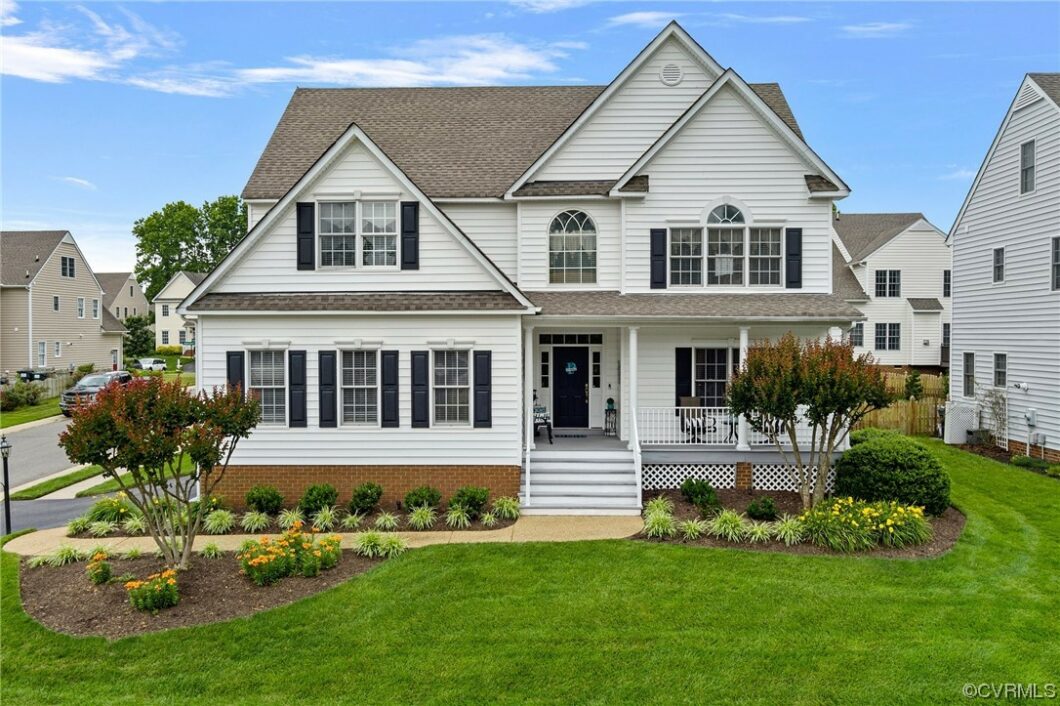
Located in the Hanover High School district, this 4-bdrm, 3.5 ba home offers 3,196 sq. ft. of comfortable living space. 1st floor offers a beautiful eat-in kitchen w/new granite countertops & ceramic backsplash, double oven, touchless faucet, under cabinet lighting, & SS appliances. Dining room includes tray ceiling, crown molding, chair rail, bay window & room for ample seating. Living room offers gas fireplace, crown molding, chair rail & floor outlets. All of 1st includes hardwood floors, surround sound (including outside speakers for deck), & recessed lighting. 2nd floor hosts primary suite w/sitting room, recessed lighting, en-suite bath w/double vanity, jetted Jacuzzi tub & private water closet, 2 walk-in closets, ceiling fans. 3 add’l bdrms all have carpet, ceiling fans, and two have walk-in closets. Hall bath has double vanity & ceramic tile floor. 3rd floor offers bonus room that includes a home theater that conveys, wet-bar, full bath, recessed lighting, & walk-in storage. Add’l features include ADT security system, irrigation system, outdoor lighting, wired for generator for essentials, NEST thermostats, Rinnai tankless water heater, & Christmas light package.
| Price: | $$474,950 USD |
| Address: | 9081 Lunette Lane |
| City: | Mechanicsville |
| County: | Hanover |
| State: | Virginia |
| Zip Code: | 23116 |
| Subdivision: | The Bluffs At Bell Creek |
| MLS: | 2313309 |
| Year Built: | 2004 |
| Acres: | 0.163 |
| Lot Square Feet: | 0.163 acres |
| Bedrooms: | 4 |
| Bathrooms: | 4 |
| Half Bathrooms: | 1 |
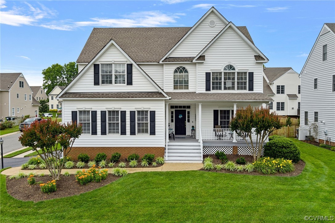
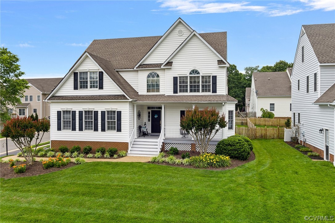

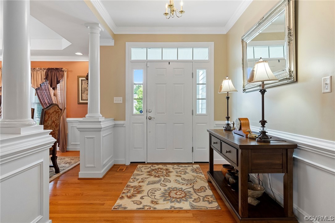
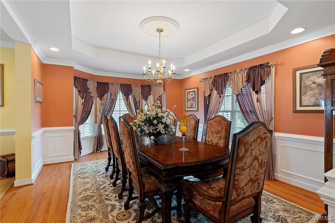

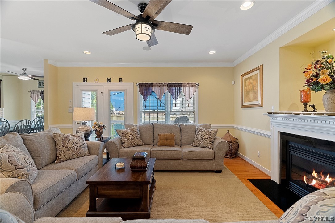
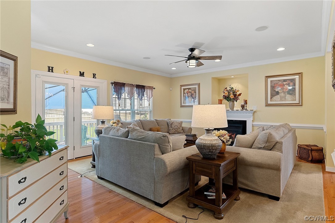
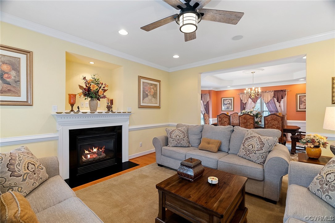
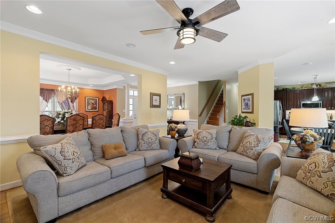
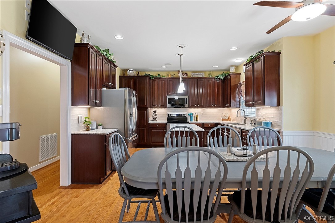
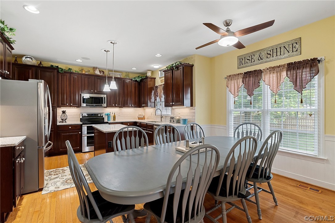
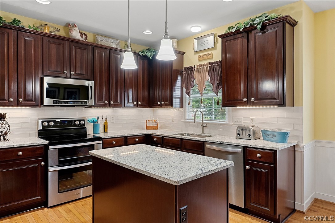
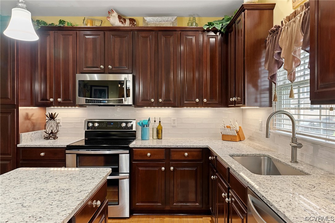
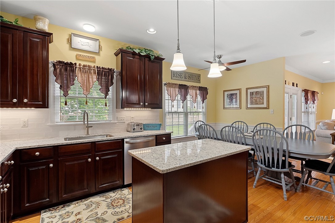
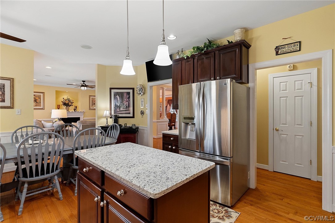
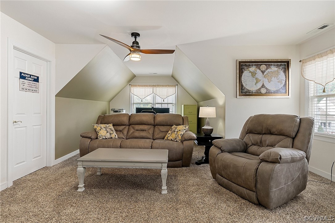
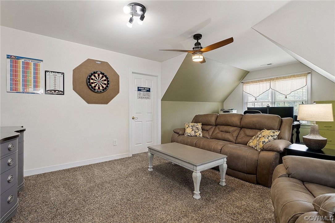

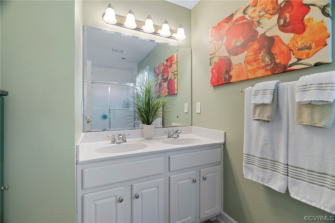
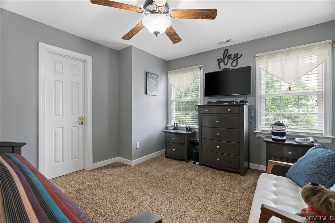
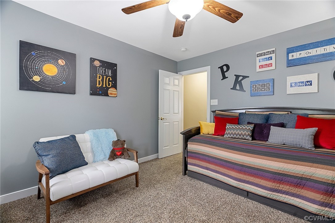
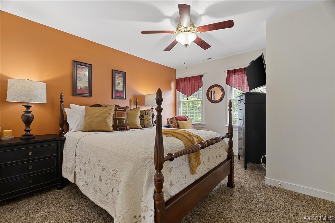
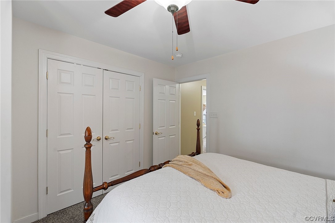
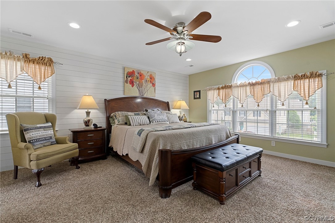
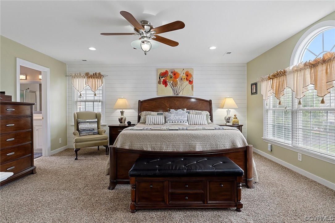

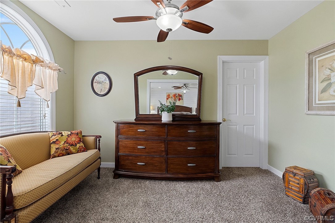
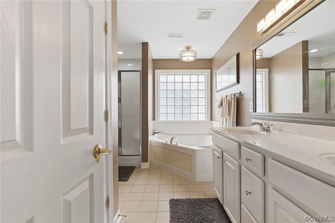
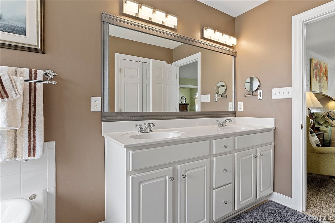
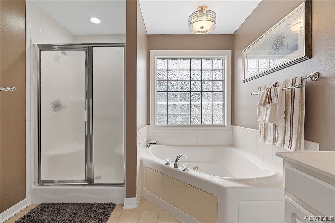
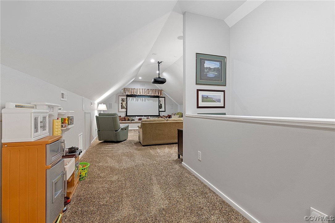
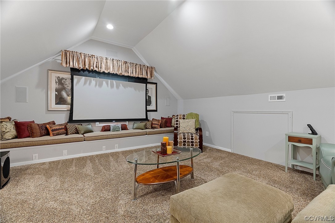
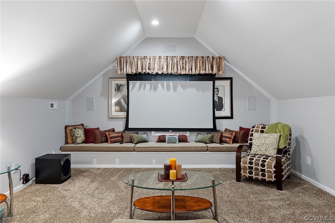
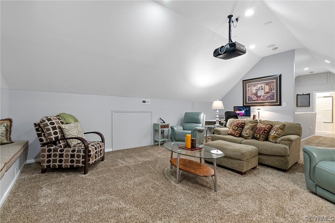
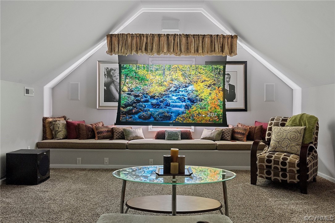
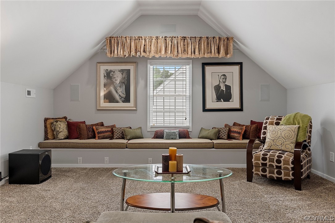

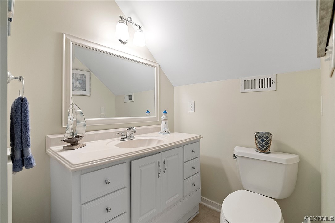
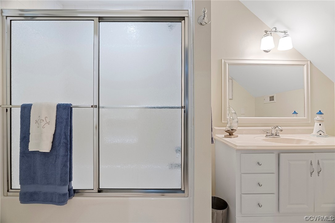
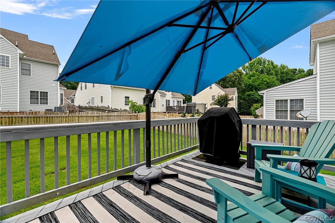
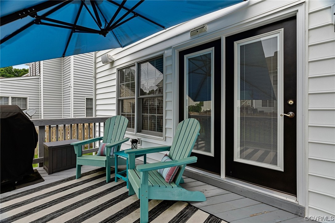
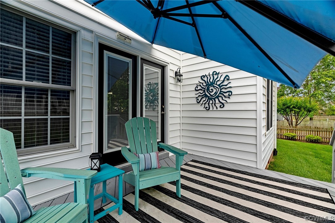
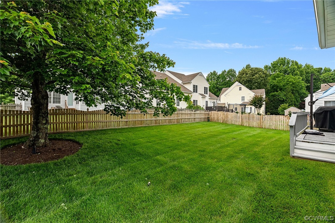
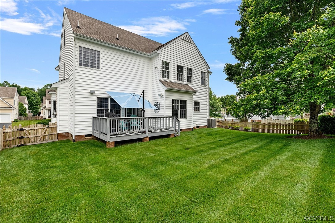
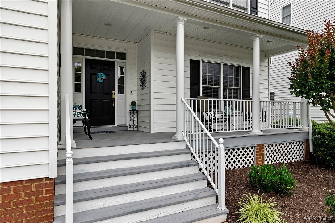
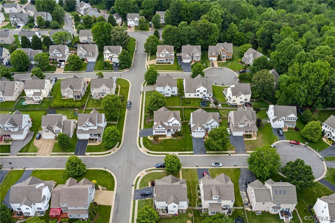
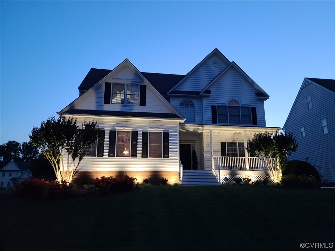
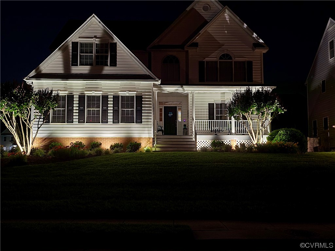

Leave a Reply