
Be the first to see this stunning 2-Story home that’s been amazingly cared for & tastefully appointed. Upon entry, take notice of the vaulted 2-story foyer, hand-scraped Brazilian HW floors through most of the 1st level, formal dining area w/brick FP, dream kitchen w/breakfast nook, custom island, tile backsplash, ceramic floors, custom spice rack, pantry, granite tops & smooth top range. The rest of the 1st level offers an Owners Suite w/walk-in custom closet, newly added Spa-like en-suite bathroom w/dual head shower, glass surround, soaking tub, double vanity w/stone vessel sinks, granite tops & make-up counter w/outlet in drawer. The 2nd level offers 3 guest rooms as well as a newly remodeled guest bath. The exterior features a new front door, attached garage, paved drive, rear screened porch w/vaulted ceiling, newly stained pressure treated deck w/powder coated rails 8′ stairs & 5-person hot tub that conveys. The sellers have also added a 12×24 utility shed, tankless HW heater, 17KW Generac generator, professional up lighting, & beautiful professional landscaping,
| Price: | $$549,950 USD |
| Address: | 21641 Cherry Row Lane |
| City: | Jetersville |
| County: | Amelia |
| State: | Virginia |
| Zip Code: | 23083 |
| Subdivision: | None |
| MLS: | 2313141 |
| Year Built: | 1993 |
| Acres: | 18.826 |
| Lot Square Feet: | 18.826 acres |
| Bedrooms: | 4 |
| Bathrooms: | 3 |
| Half Bathrooms: | 1 |
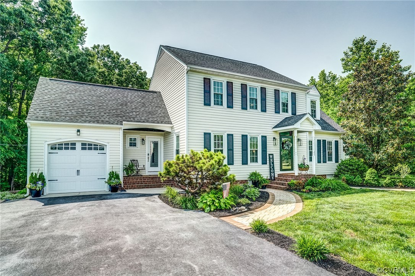
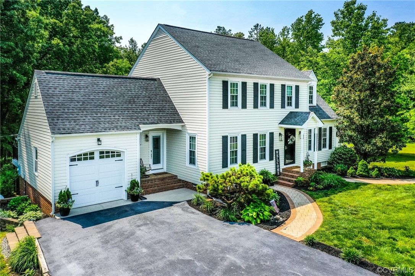
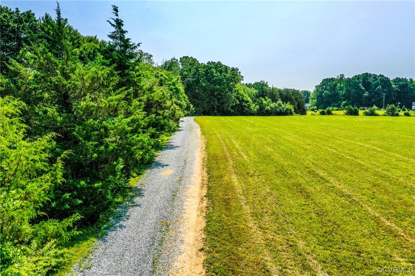

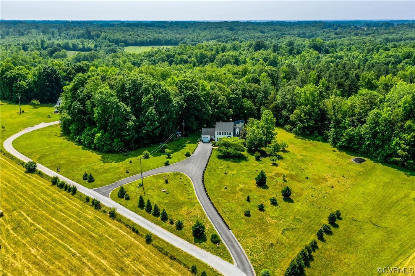

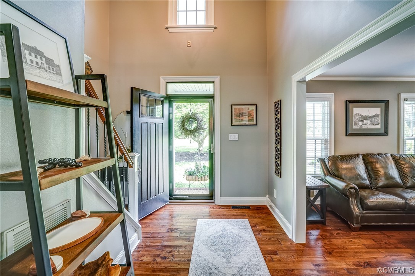
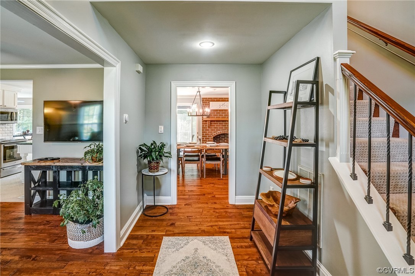


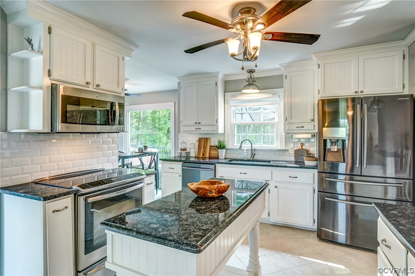

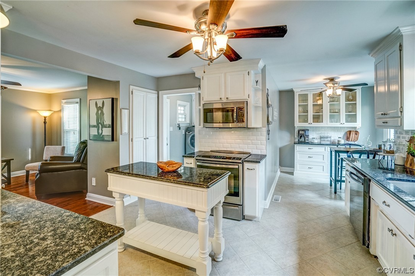
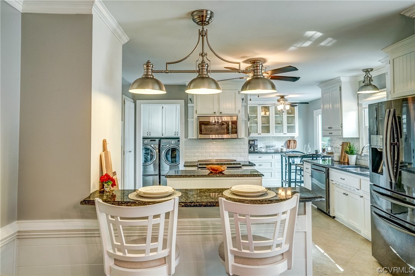
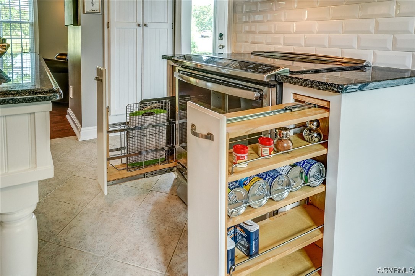

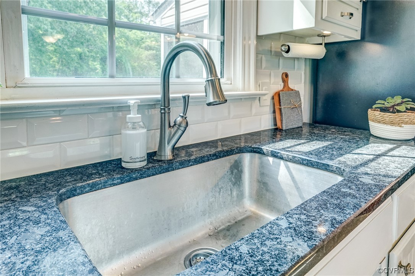

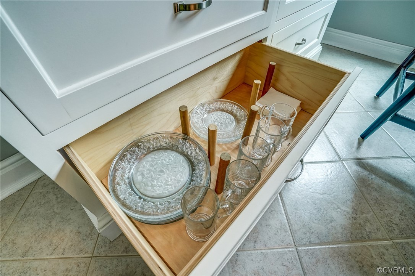
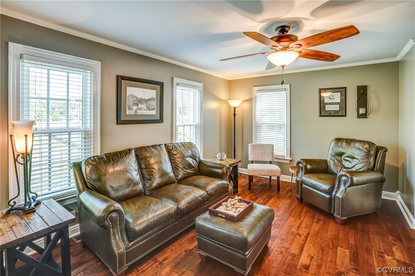


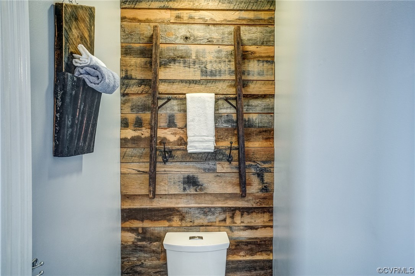

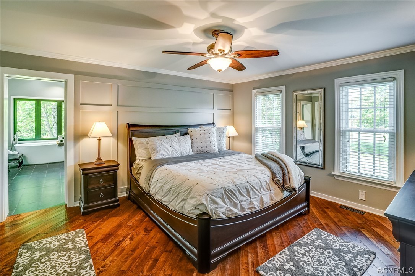



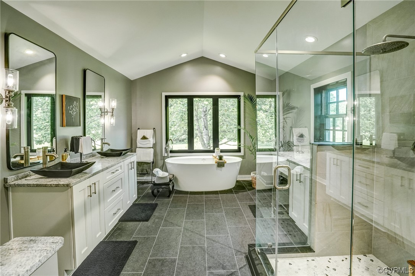
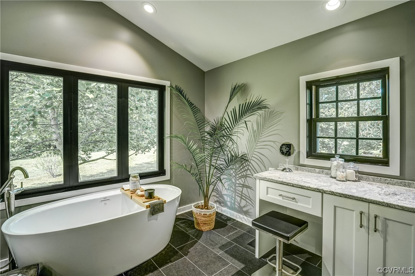
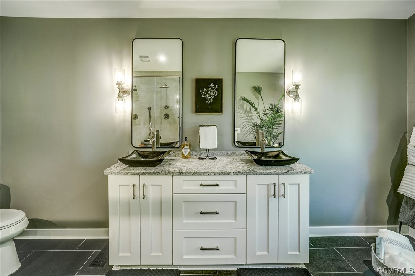

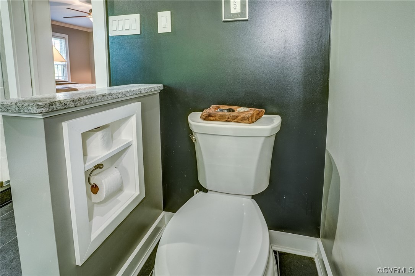
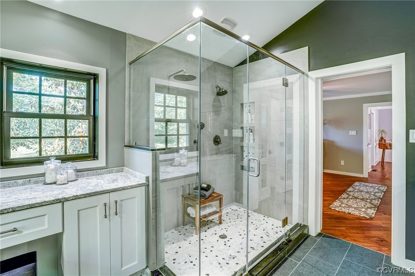
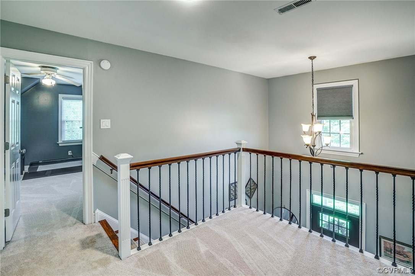
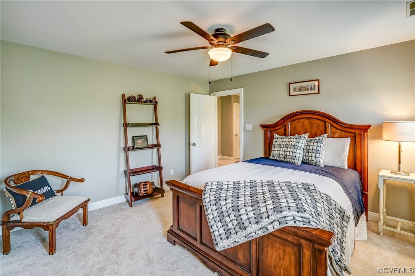
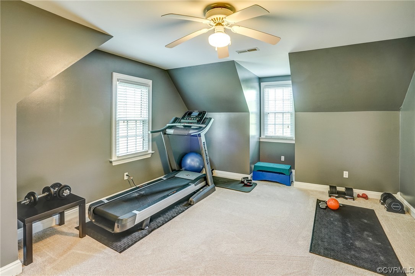
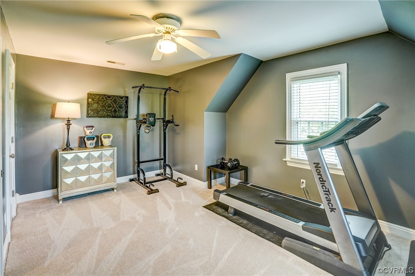
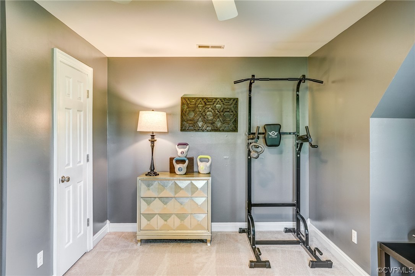

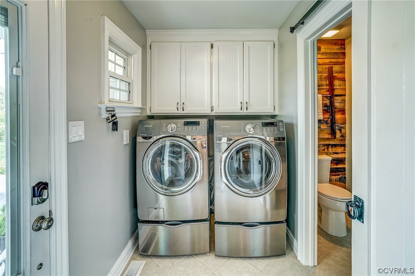


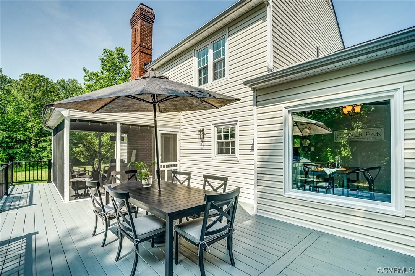
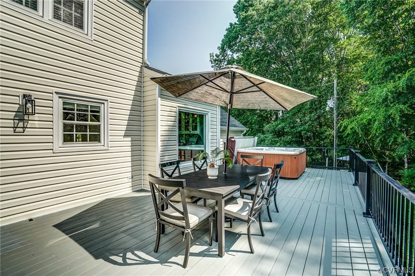



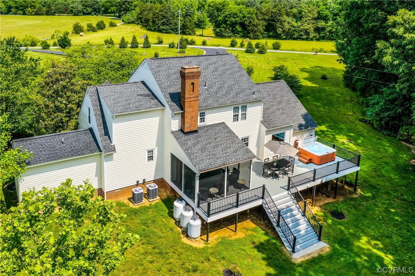
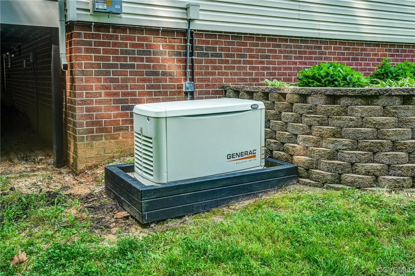

Leave a Reply