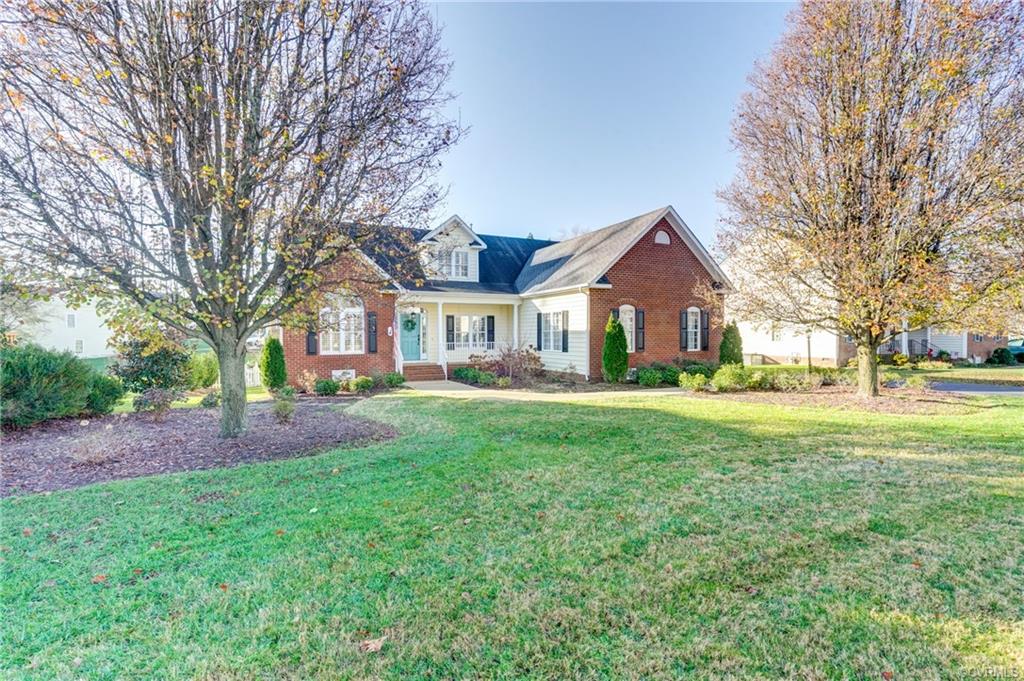
Be the first to see this Custom Transitional Ranch home in the highly desired Cool Spring Forest Community. Upon entry, you’ll notice the charm and amazing flow in this well thought out plan. Just off of the foyer is the formal dining room w/newly installed custom built-ins and oak hardwood floors. Just to your left will be the perfect study for working from home or use it as a guest room. The rest of the first level offers a vaulted family room w/gas fireplace, oak hardwood floors, large kitchen w newly installed bright white solid surface countertops and your choice of one of two full-blown Owners Suites both w/luxury baths. There’s one on each side of the house. The 2nd level has brand new carpet and offers an open loft area and two additional guest rooms. The exterior of this home features brick front, premium vinyl siding, country front porch, large stone paver rear patio, rear deck/porch, automatic awning and a newly installed vinyl decorative fence. There is also a paved driveway leading to your side load garage as well as a whole house generator. Don’t wait to see this one or it will be GONE !!!
| Price: | $$469,950 USD |
| Address: | 8711 Kiblercrest Drive |
| City: | Mechanicsville |
| County: | Hanover |
| State: | Virginia |
| Zip Code: | 23116 |
| Subdivision: | Cool Spring Forest |
| MLS: | 2036709 |
| Year Built: | 2002 |
| Square Feet: | 2,934 |
| Acres: | 0.350 |
| Lot Square Feet: | 0.350 acres |
| Bedrooms: | 5 |
| Bathrooms: | 4 |
| Half Bathrooms: | 1 |



















































Leave a Reply