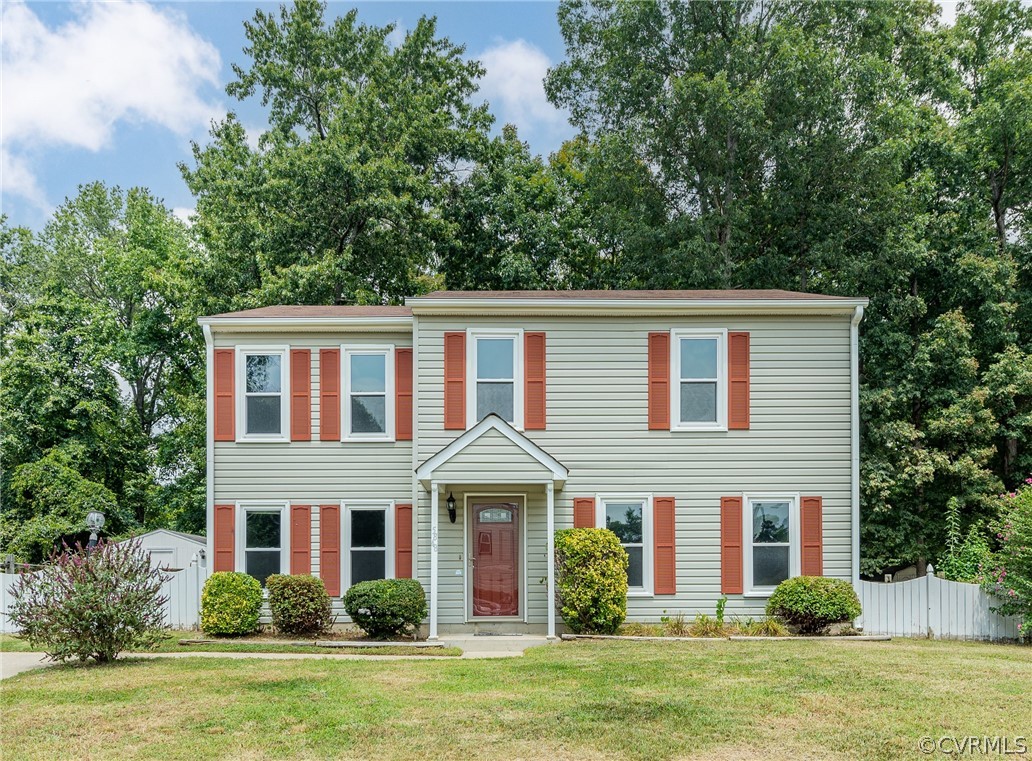
Welcome to this two-story transitional home, situated on a quiet cul-de-sac in Richmond. Featuring 4 Bedrooms and 2 1/2 Bathrooms, this home is ready for you to make it your own! Just off the Foyer, you’ll find French doors that open up to a Formal Living Room or use as Dining Room. This space would also make the perfect Home Office or Play Room. Continuing through the first floor, you’ll find the Dining Room open to the spacious Kitchen with counter seating and plenty of cabinets for storage. Just off the Dining Room is the Family Room and Half Bath. Upstairs, you’ll find the Primary Bedroom with attached Bathroom, as well as THREE additional Bedrooms, one of which is attached to the Hall Bathroom. On the First Level you will also find the Utility Room for added storage. You can’t miss the HUGE Back Yard- Door off of the Kitchen leads to a Deck and Patio, perfect for enjoying dinner outside or entertaining! The back yard is tastefully landscaped, shaded and fenced in. Detached Shed for outdoor storage. Carpet is being replaced around Aug 16th. Banister at top of stairs to be fixed. This home is full of potential and a MUST SEE!
| Price: | $$224,950 USD |
| Address: | 5848 Larrymore Road |
| City: | Richmond |
| County: | Richmond City |
| State: | Virginia |
| Zip Code: | 23225 |
| Subdivision: | Westover Woods |
| MLS: | 2120585 |
| Year Built: | 1992 |
| Acres: | 0.202 |
| Lot Square Feet: | 0.202 acres |
| Bedrooms: | 4 |
| Bathrooms: | 3 |
| Half Bathrooms: | 1 |
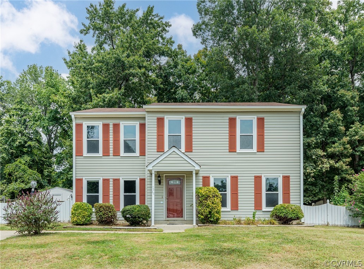
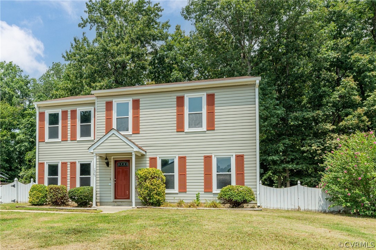
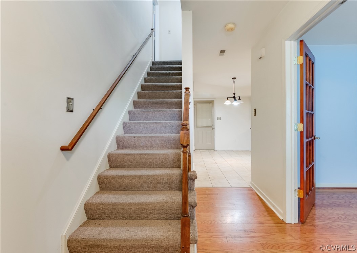
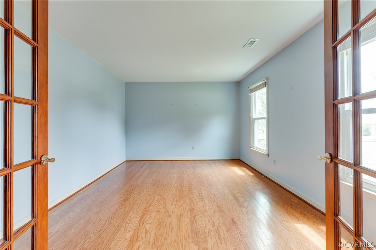
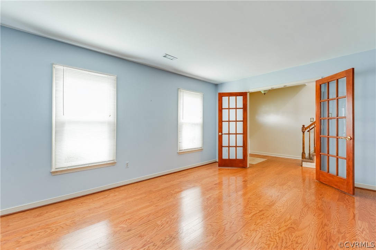

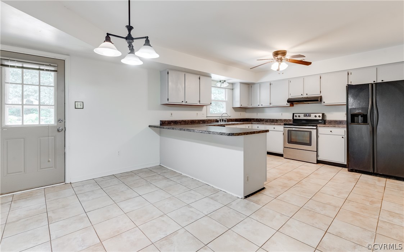
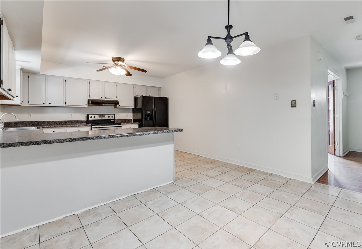
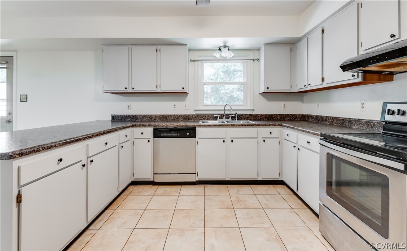
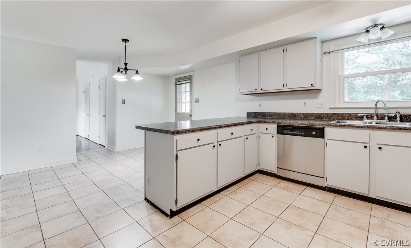
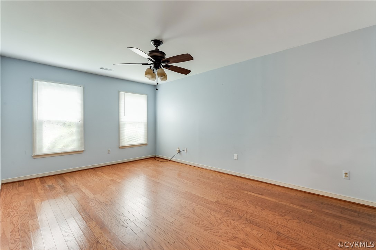
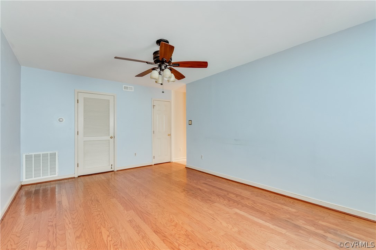
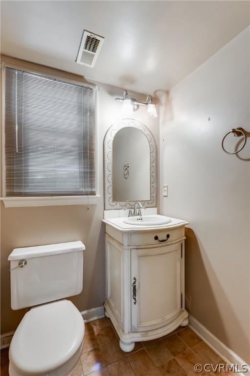
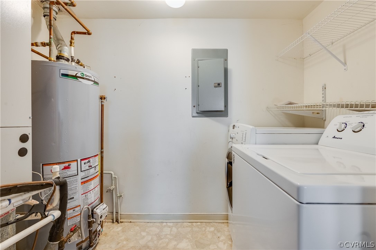
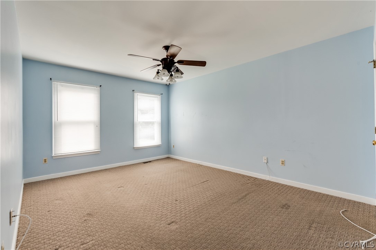
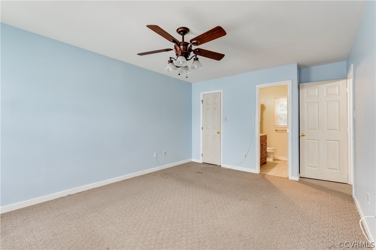
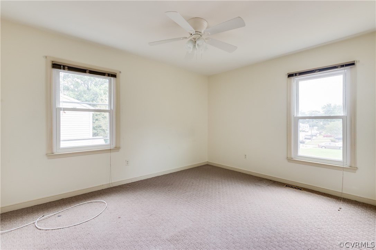
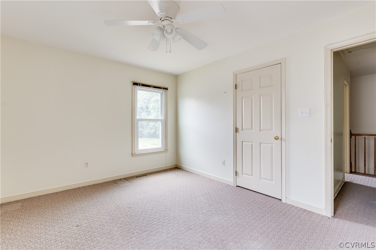


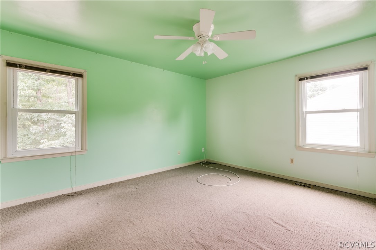
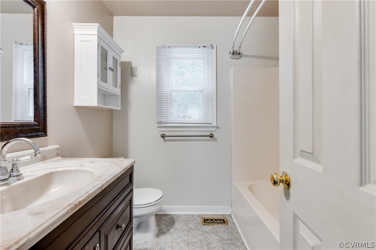
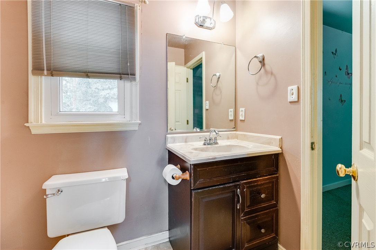
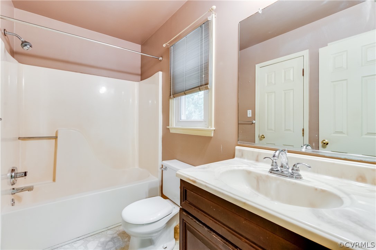
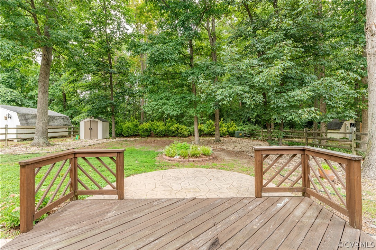
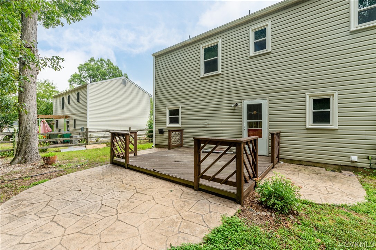
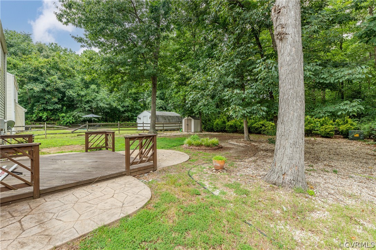
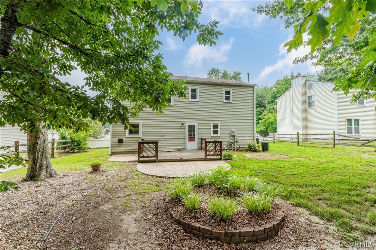

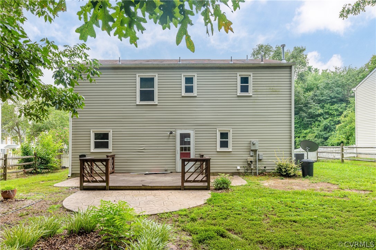

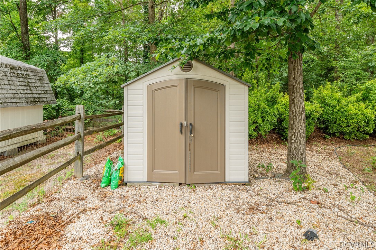
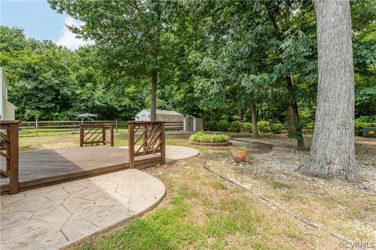
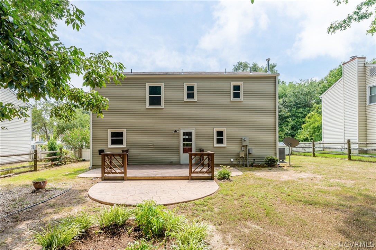
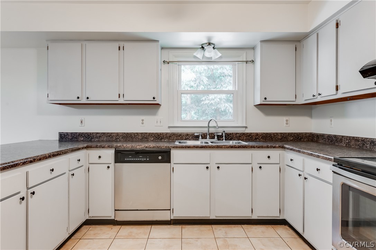
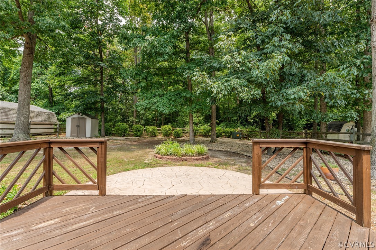
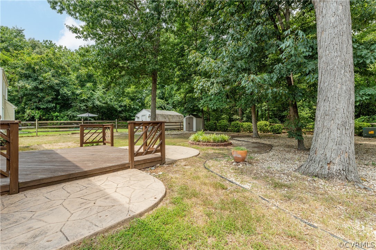
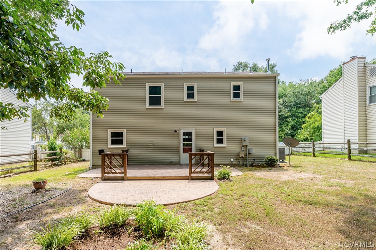
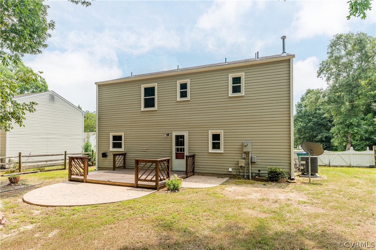
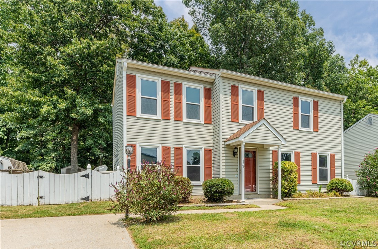

Leave a Reply