
Be the very first to see this clean as a whistle Rancher in the quaint Greenwood Estates Community. Upon entry, you’ll be captivated by the plethora of Oak Hardwood floors throughout the home. This is the open concept, split bedroom plan that every family desires. The family room is open & bright and accented with a gas log fireplace. The kitchen is perfect for entertaining as it’s open to the dining & family rooms and plenty of room for a few family cooks. The Owner’s Suite is located on one side of the home and offers a full private bath and walk in closet and across the home are two generously sized guest suites. This home offers a rare, enclosed breezeway/room that connects the laundry room with the garage and serves great for a home office/exercise flex space and offers sliding doors to the rear fenced yard. The exterior of this home is wrapped with premium vinyl siding, concrete filled country front porch, newer dimensional roof, large level cul-de-sac lot, paved driveway and so much more. Private your private showing for this one ASAP.
| Price: | $$339,950 USD |
| Address: | 5700 Gentry Drive |
| City: | New Kent |
| County: | New Kent |
| State: | Virginia |
| Zip Code: | 23124 |
| Subdivision: | Greenwood Estates |
| MLS: | 2123560 |
| Year Built: | 1999 |
| Acres: | 0.500 |
| Lot Square Feet: | 0.500 acres |
| Bedrooms: | 3 |
| Bathrooms: | 2 |
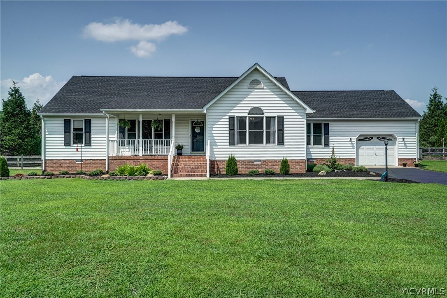
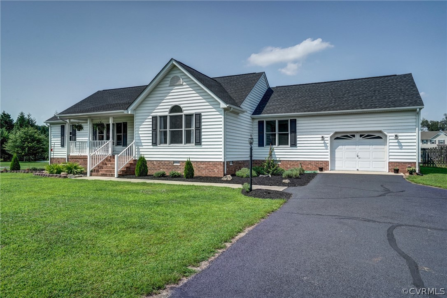
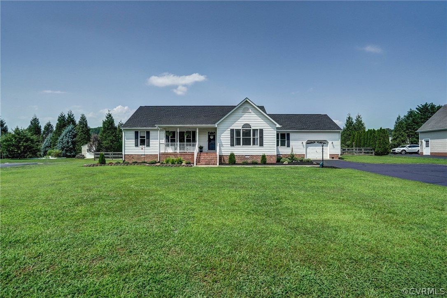
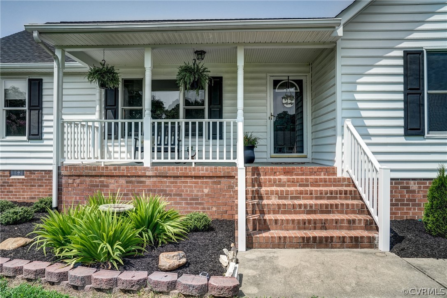
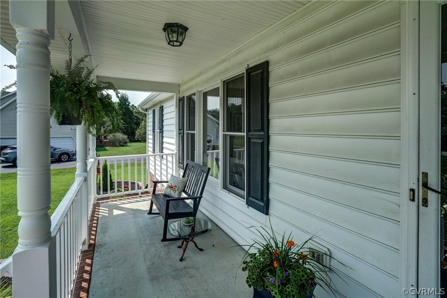
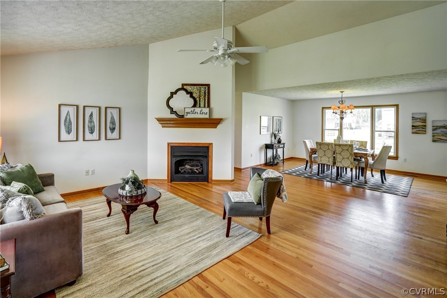
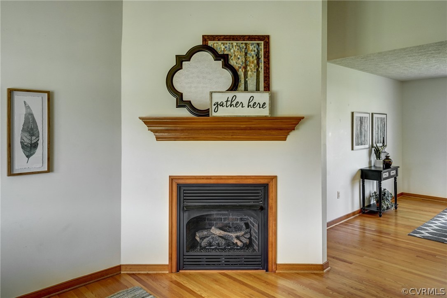
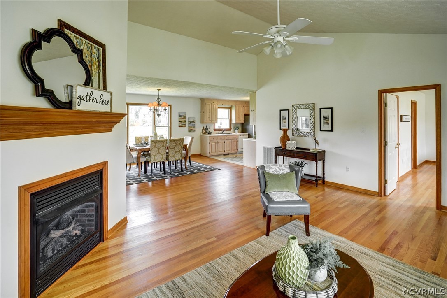
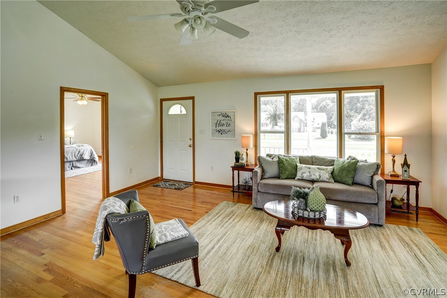
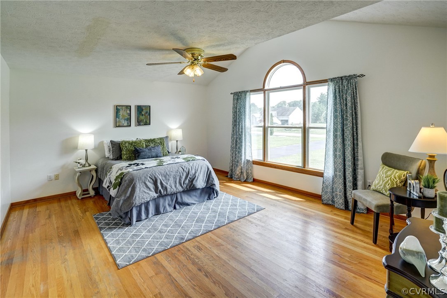
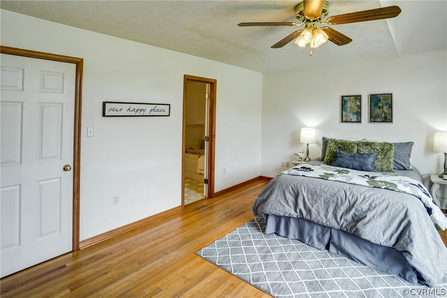
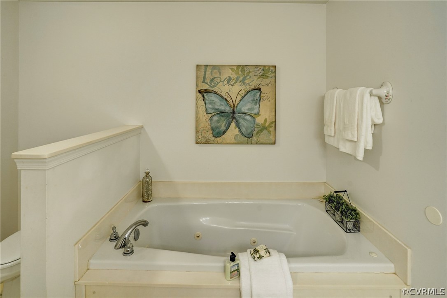
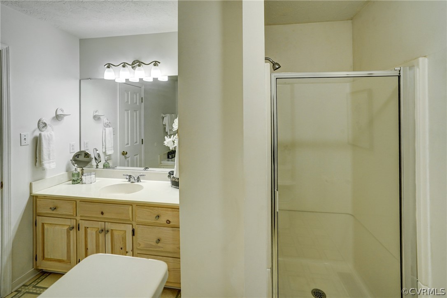
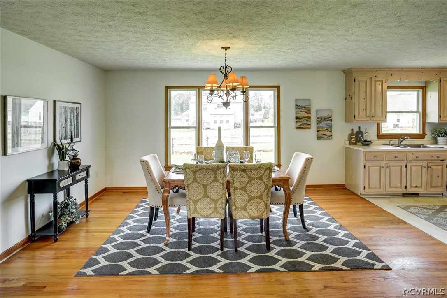
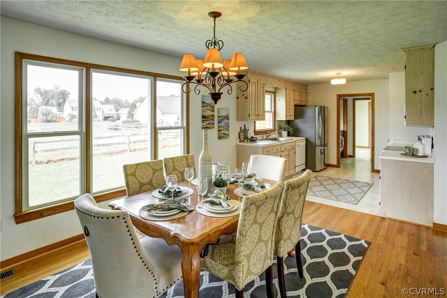
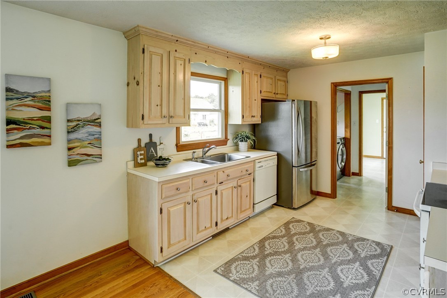
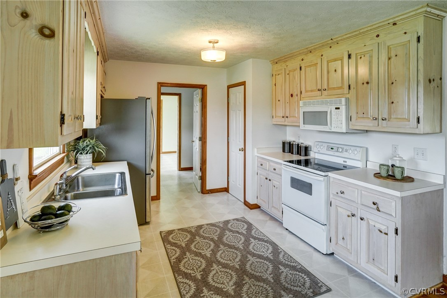
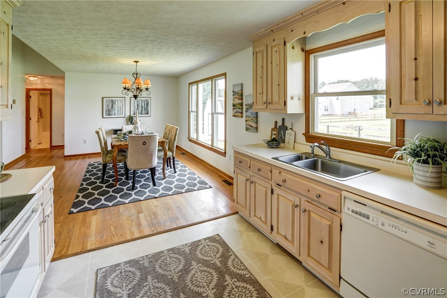
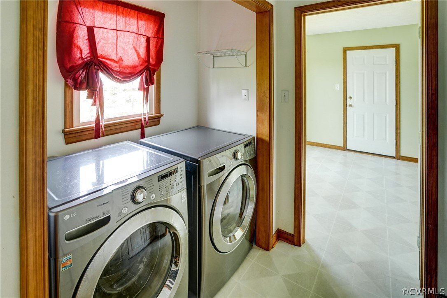
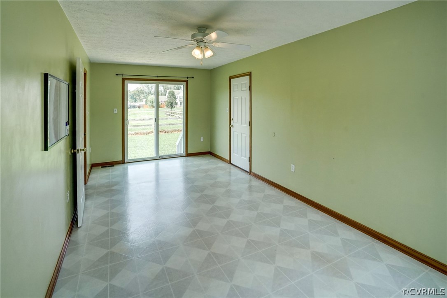
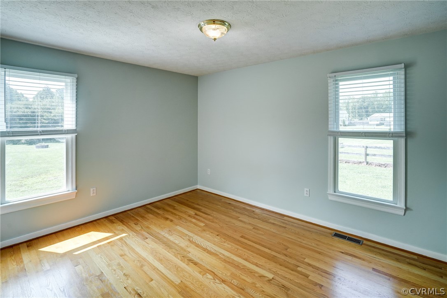
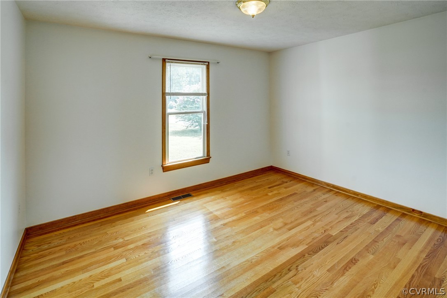
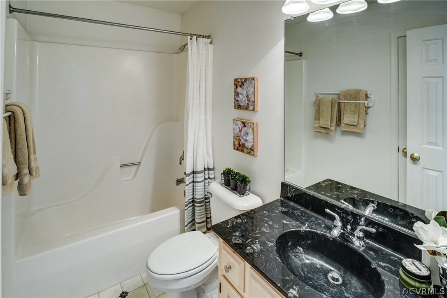
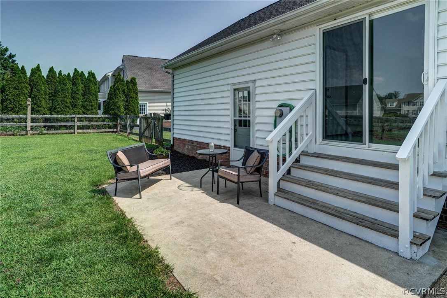
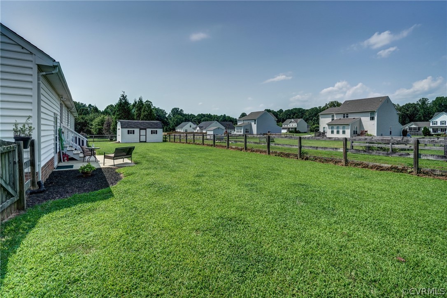
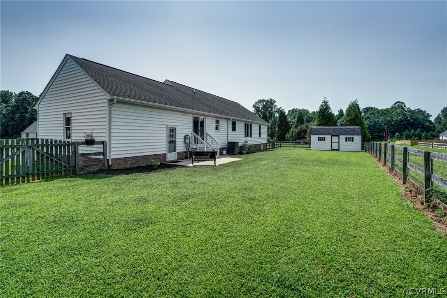
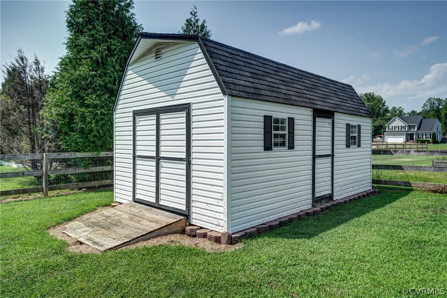

Leave a Reply