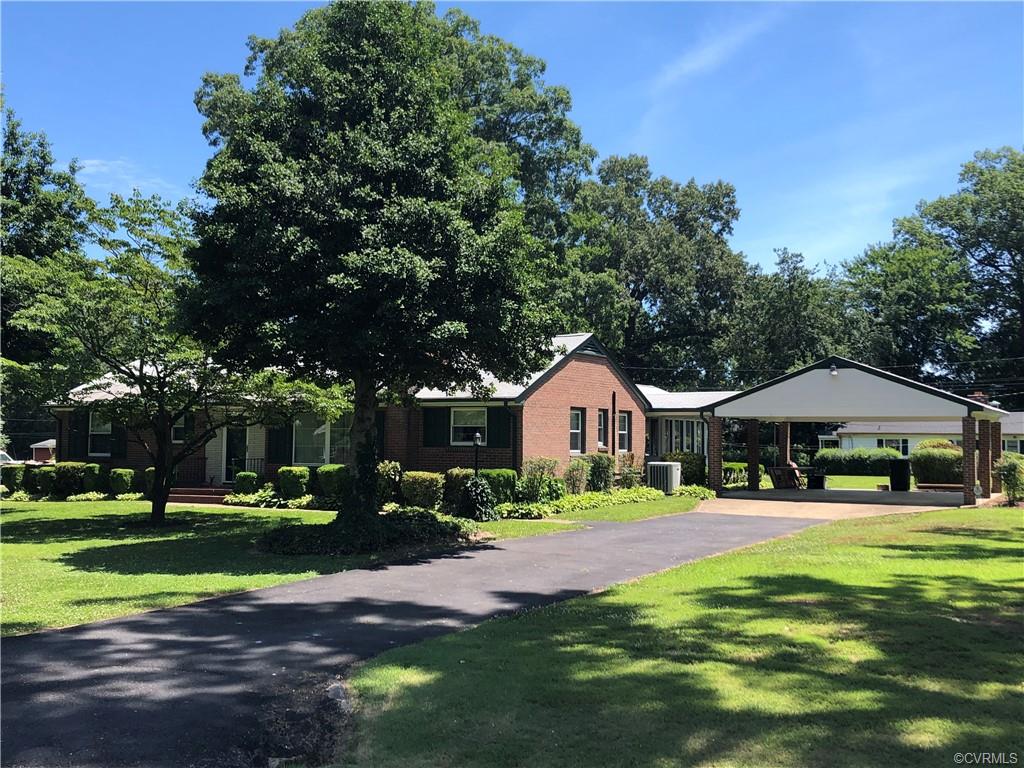
Move in ready custom built ranch style home featuring 3 bedrooms, 2.5 bathrooms, 2-car carport and paved driveway. The interior welcomes you in with large living room offering carpet, crown molding & picture window, den with brick wood burning fireplace, ceiling fan & wood panel walls. The large eat-in kitchen offers tons of cabinet & counter space with built-in desk, pantry, crown & chair rail moldings. There is a large custom master suite that could be a great in-law suite & offers large living room w/ crown molding, c-fan, carpet, kitchenette w/ breakfast nook and separate large bedroom with huge en suite bath w/ double vanity sink, tile surround soaking tub and large tile surround shower w/ bench. Additional 2 bedroom are nicely size with large closets & 1 with ceiling fan. There is a huge Florida room with ceiling fan and large laundry room with lots of cabinets for additional storage. The exterior offers large rear deck with access to Florida room and laundry/mud room, large rear yard with mature landscaping. This home has been well maintained and is ready for new the new owners to move right in.
| Price: | $$259,950 USD |
| Address: | 5625 Catterick Road |
| City: | Chesterfield |
| County: | Chesterfield |
| State: | Virginia |
| Zip Code: | 23234 |
| Subdivision: | Rock Spring Farms |
| MLS: | 1921057 |
| Year Built: | 1959 |
| Square Feet: | 2,106 |
| Acres: | 0.450 |
| Lot Square Feet: | 0.450 acres |
| Bedrooms: | 3 |
| Bathrooms: | 3 |
| Half Bathrooms: | 1 |






































Leave a Reply