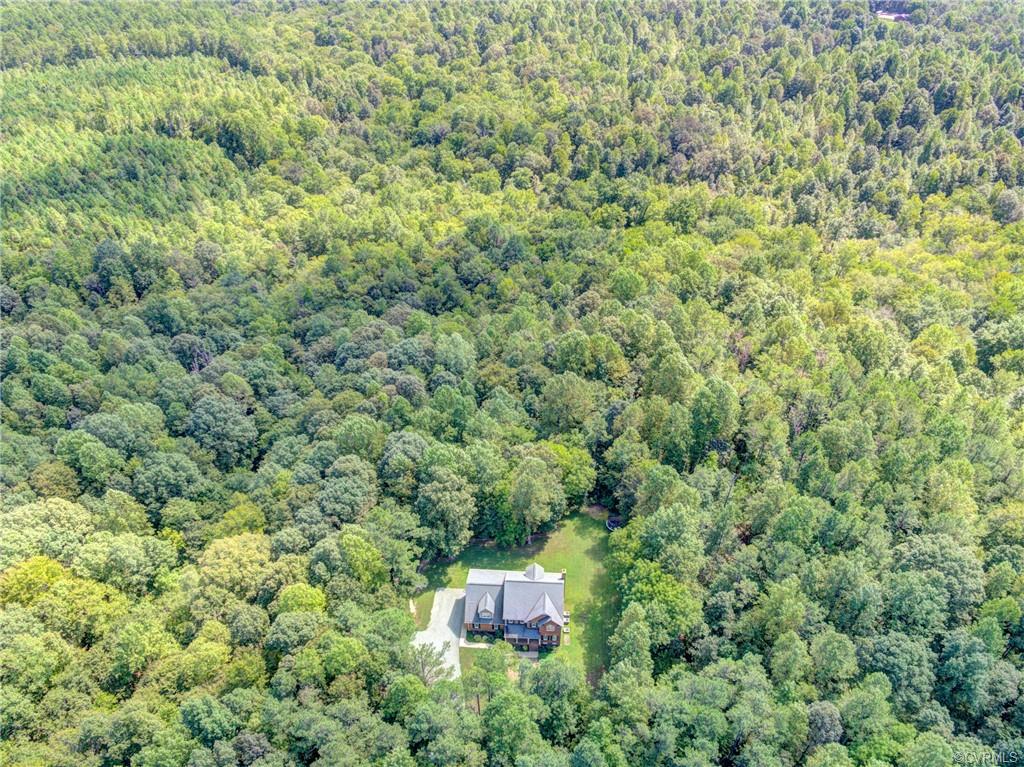
Be the very 1st to see this clean as a whistle, totally custom, Solid Brick 2-story Transitional tucked in nicely on nearly 29 wooded acres. Feel the warmth & quality when you enter the foyer featuring hardwood floors & crown molding. This plan has a private office/study just off of the entrance that also has HW floors, crown molding and offers French Doors for added privacy. There is a formal dining room, large family room, light & bright breakfast nook and a chef’s dream kitchen that completes the first level. The kitchen is dressed out w/solid cherry cabinets & granite counter tops. The laundry area is well planned w/loads of storage & plenty of space. There is even a laundry chute to make life easier. The 2nd level offers 5 bedrooms including 2 Master Suites. The primary Master offers a large walk in closet & en suite 5-fixture bathroom w/jetted tub, ceramic floors, cherry cabinets & a private water closet. The 3rd level offers a massive bonus room w/large window seat & large walk in attic. Additional features are but not limited to solid interior doors, loads of trim, Anderson 400 series windows, brick, wood burning fireplace, central vaccum, electronic security entrance gate.
| Price: | $$464,950 USD |
| Address: | 3162 Smokey Road |
| City: | Aylett |
| County: | King William |
| State: | Virginia |
| Zip Code: | 23009 |
| Subdivision: | None |
| MLS: | 1908466 |
| Year Built: | 2006 |
| Square Feet: | 3,490 |
| Bedrooms: | 5 |
| Bathrooms: | 4 |
| Half Bathrooms: | 1 |
















































Leave a Reply