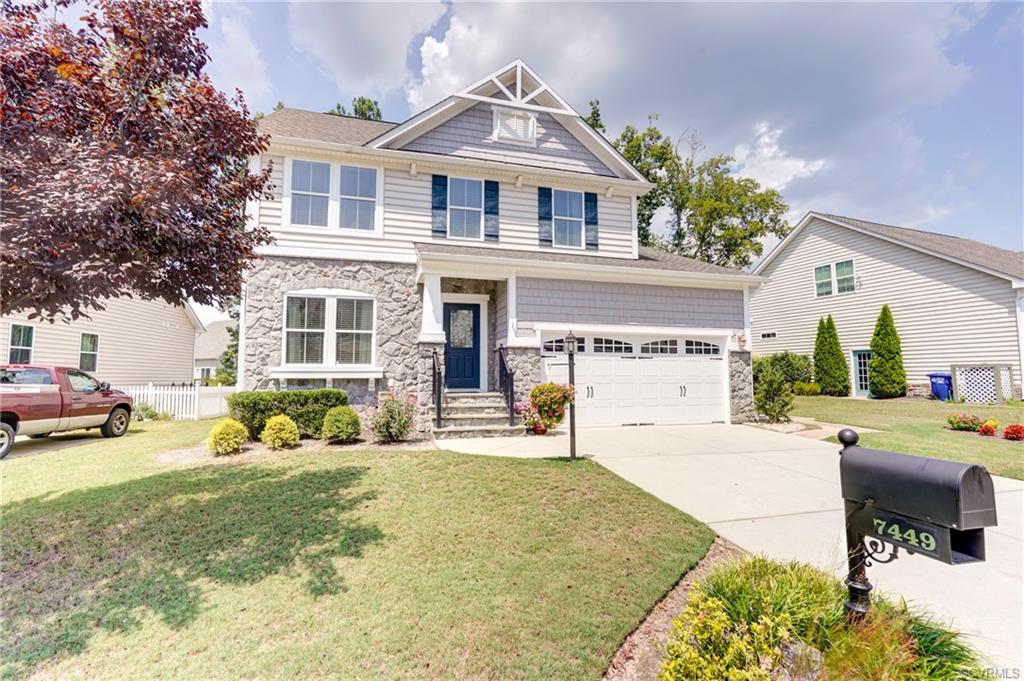
Welcome to this beautifully maintained craftsman style home with 3 bedrooms, 2.5 baths and an attached 2 car garage. This home offers open floor plan main living with laminate flooring throughout the home. The formal living room offers hardwood floors and opens to the spacious family room w/ laminate floors & ceiling fan, Eat-in kitchen w/ gorgeous granite countertops, tile backsplash, stainless appliances, pantry, breakfast bar & breakfast nook with vaulted ceiling, ceiling fan & lots of windows for natural light! Head upstairs where you will find a spacious second floor loft area with laminate floors and ceiling fan, huge master suite with walk-in closet and luxury en suite with tile floors, double vanity sink and large tile shower big enough for two! The additional two bedrooms are nicely sized with large closets and a hall full bath with tile floors, large vanity and shower/tub combo. The exterior is beautifully landscaped and offers large rear deck, beautiful front porch & double width concrete driveway. Enjoy all the community amenities including pool, basketball court and more, all located near interstates & short drive to Williamsburg and RVA!
| Price: | $$299,950 USD |
| Address: | 7449 S Franklins Way |
| City: | Quinton |
| County: | New Kent |
| State: | Virginia |
| Zip Code: | 23141 |
| Subdivision: | Patriots Landing |
| MLS: | 1928103 |
| Year Built: | 2011 |
| Square Feet: | 2,112 |
| Acres: | 0.130 |
| Lot Square Feet: | 0.130 acres |
| Bedrooms: | 3 |
| Bathrooms: | 3 |
| Half Bathrooms: | 1 |














































Leave a Reply