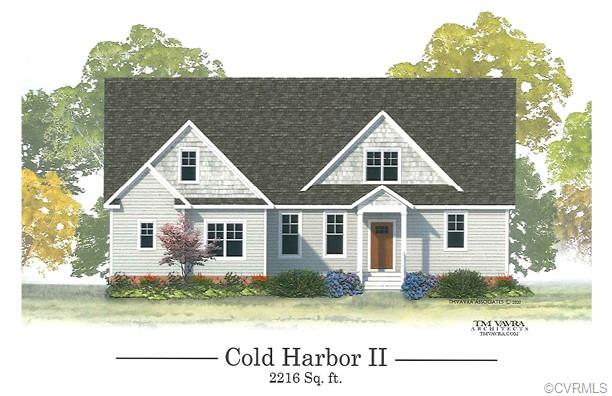
The Cold Harbor II is a charming cape floorplan presented by NK Homes with the buyer in mind. You won’t be able to wait to get in and begin making memories in your new home. This spacious floorplan features a chef’s kitchen which is open to the family room. With a separate formal dining room, you’ll have plenty of space for gathering the family around the table again. Its Owner’s suite leaves very little to be desired, boasting a luxurious owner’s bathroom, with a huge walk-in closet. Bedrooms 2 & 3 are situated on the opposing side of the home and are generously sized, separated by their own full bath. The 4th bedroom or home office is located privately on the second floor with its own full bath as well. There is also approx. 540 sf of unfinished space that could be finished to be a home gym, theater room, bonus room or man cave without cutting yourself short of any storage with separate designated storage space over the attached 2 car garage. Home is to be built and photos make no representation of actual product on this lot. Photos are from builder’s library as this home is to be built.
| Price: | $$330,572 USD |
| Address: | 73 Lewis Circle |
| City: | Aylett |
| County: | King William |
| State: | Virginia |
| Zip Code: | 23009 |
| Subdivision: | Mccauley Park |
| MLS: | 2034319 |
| Year Built: | 2020 |
| Square Feet: | 2,216 |
| Acres: | 0.850 |
| Lot Square Feet: | 0.850 acres |
| Bedrooms: | 4 |
| Bathrooms: | 3 |



Leave a Reply