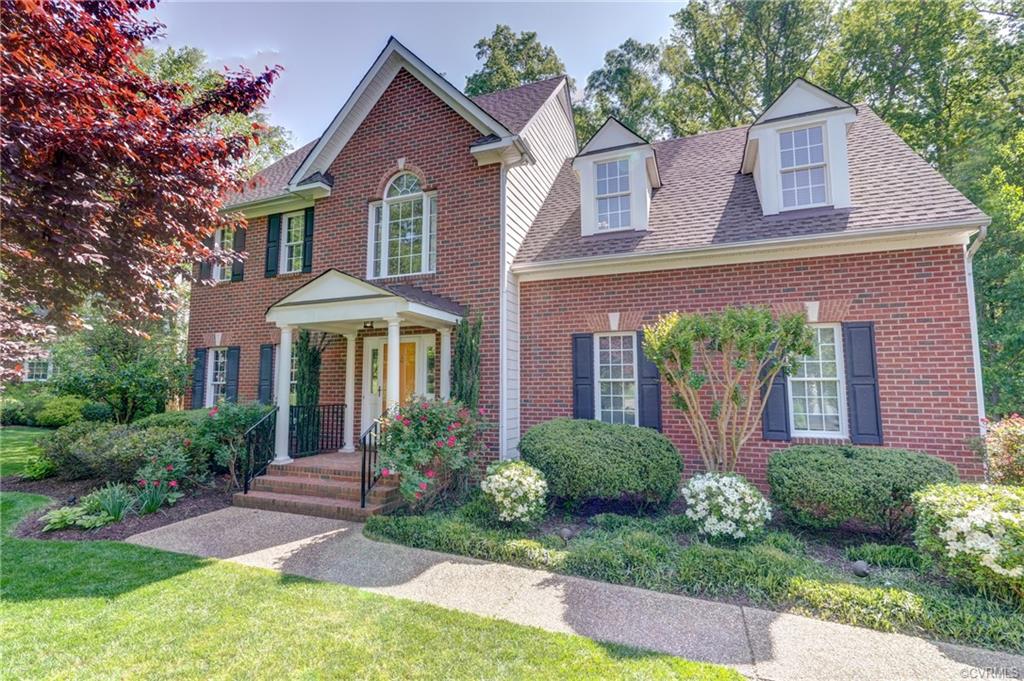
Don’t miss your chance to make this house your home! Situated on nearly three quarters of an acre on a quiet cul-de-sac in the Godwin school district, the home is conveniently located minutes from shopping, dining, and many other amenities while also offering a private backyard oasis to relax and unwind. Enjoy 4 full floors, 5 bedrooms, 4 1/2 baths, a 3rd floor bonus room, and a finished walk out basement in this stunning home. The beautiful kitchen features a grey glass subway tile back splash, granite counter tops, stainless appliances, recessed and pendant lighting, eat-in area, and a work station. The kitchen flows seamlessly into the family room which features a gas fireplace- the perfect layout for entertaining and modern living. Enjoy your expansive master retreat featuring hardwood floors, walk in closet with custom closet system, and en suite bath with a walk in shower, double sinks, soaking tub and private water closet. Additional perks include: two car side entry garage, new roof (2017), new driveway (2019) and new paint (2019). Schedule your showing today!
| Price: | $$618,950 USD |
| Address: | 2400 Sterlingwood Trace |
| City: | Henrico |
| County: | Henrico |
| State: | Virginia |
| Zip Code: | 23233 |
| Subdivision: | Sterling |
| MLS: | 1911099 |
| Year Built: | 2002 |
| Square Feet: | 4,663 |
| Acres: | 0.650 |
| Lot Square Feet: | 0.650 acres |
| Bedrooms: | 5 |
| Bathrooms: | 5 |
| Half Bathrooms: | 1 |














































Leave a Reply