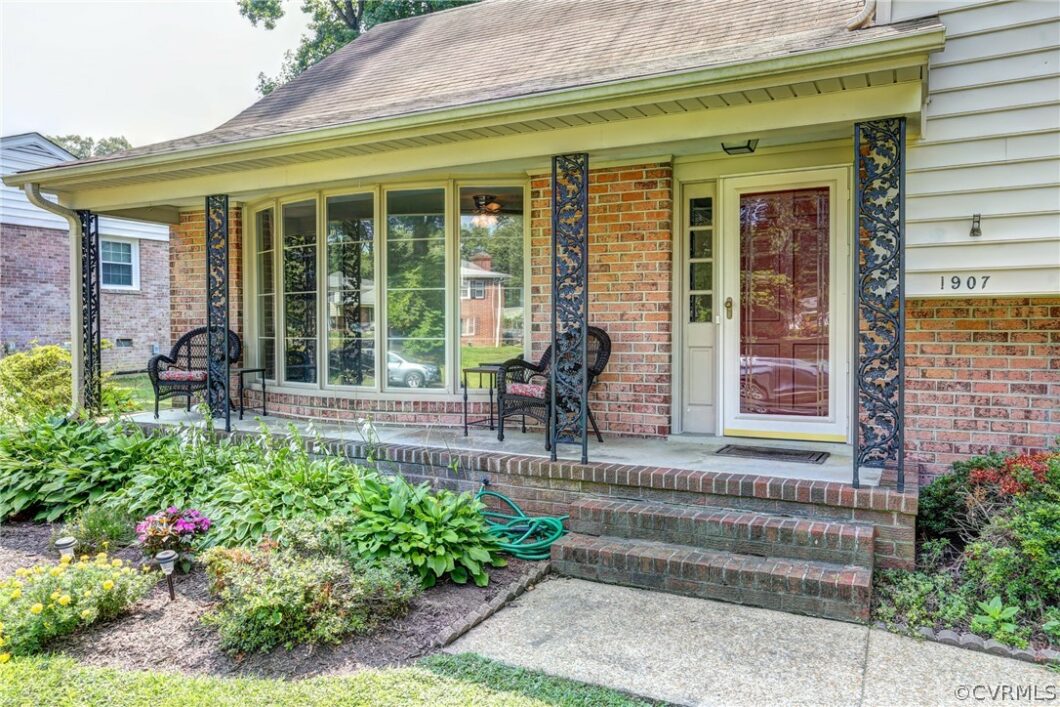
Be the first to see this unique QUAD-Level home in the West End- plenty of space to fit all your needs! Notice the spacious paved driveway & attached carport, beautifully landscaped front yard, & full porch with decorative iron columns. Inside to your left you’ll find the Formal Living Room w/HUGE bow window filling the room with natural light! Wood floors continue into the Dining Room w/chair rail & crown molding & access to the screened Porch. Next is the Kitchen w/beautiful wood cabinets & room for a coffee bar/breakfast nook. Down the stairs, you’ll find a half Bath, Family Room w/recessed lighting, white paneled walls, & Gas Fireplace, & Utility Room w/Laundry hook-ups & exterior doors. The wood floors continue on the 2nd level through 2 Bedrooms+Primary Bedroom w/attached Bathroom. The Full Hall Bathroom has been completely renovated w/elegant double sink & tiled walls, floors & shower. The third floor is a large 4th Bedroom, currently used as a second Living Room w/walk-in Attic! The fenced-in Back Yard is spacious & mostly level, w/Detached Shed & Patio. Whole Home Generator & insulated Crawlspace w/Dehumidifier are just some of the updates to make this home Move-In Ready!
| Price: | $$379,950 USD |
| Address: | 1907 Sweetwater Lane |
| City: | Henrico |
| County: | Henrico |
| State: | Virginia |
| Zip Code: | 23229 |
| Subdivision: | Three Chopt Estates |
| MLS: | 2123895 |
| Year Built: | 1964 |
| Acres: | 0.270 |
| Lot Square Feet: | 0.270 acres |
| Bedrooms: | 4 |
| Bathrooms: | 3 |
| Half Bathrooms: | 1 |

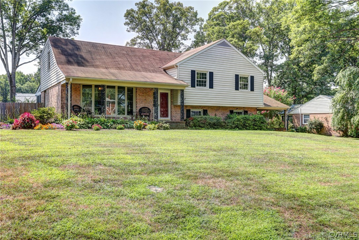
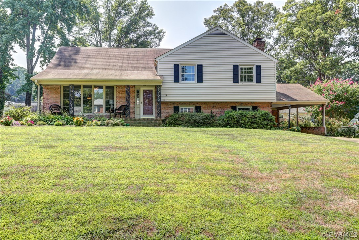
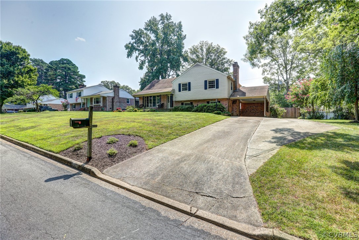

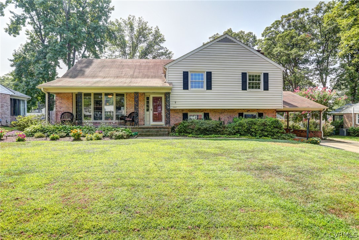
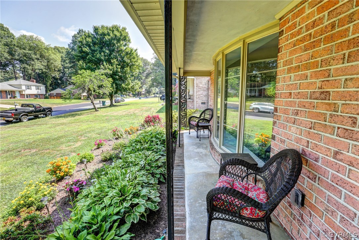
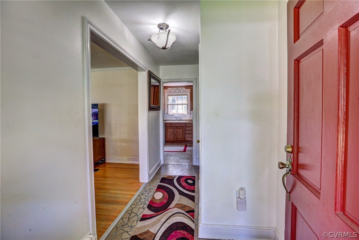
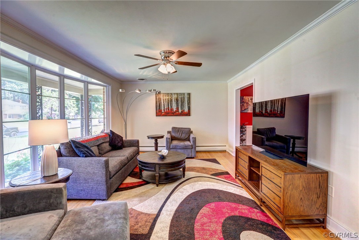
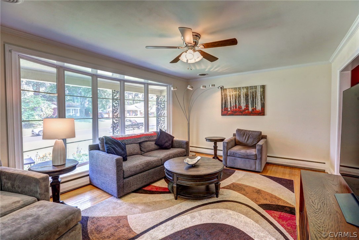
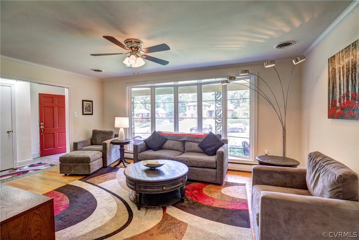
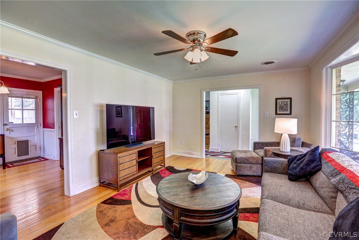

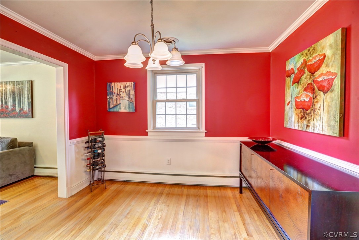
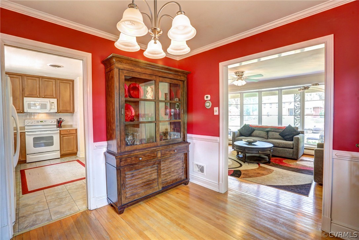
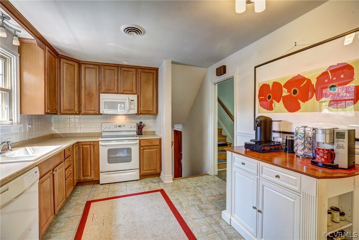
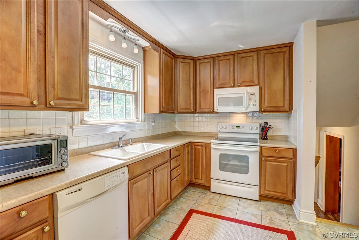
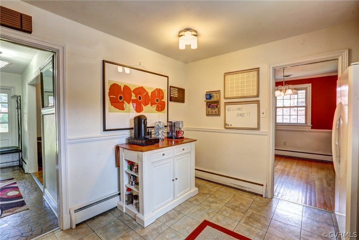
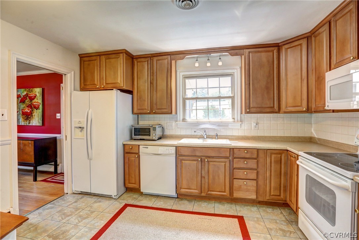
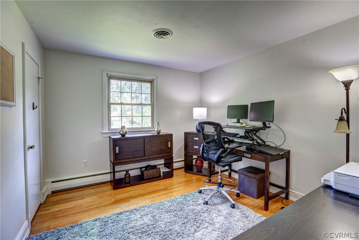
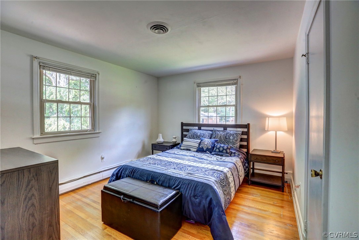
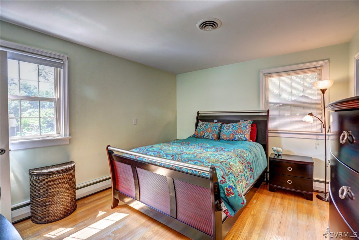

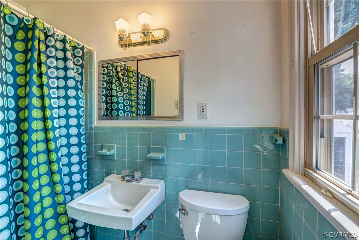
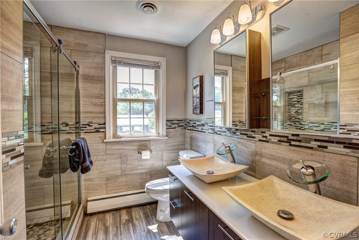
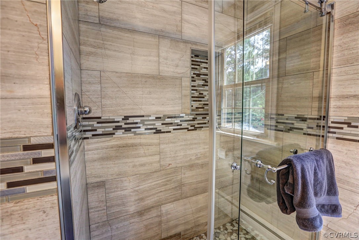
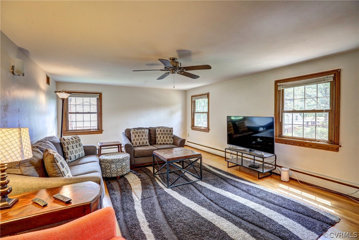
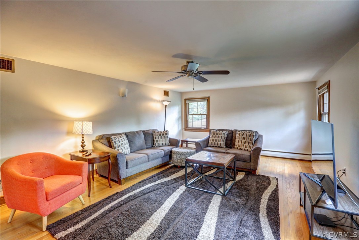
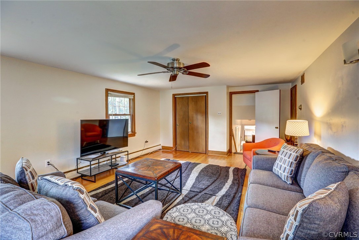
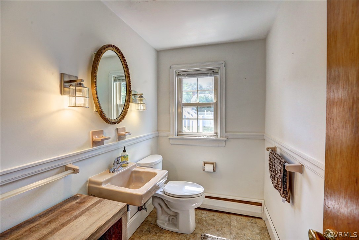
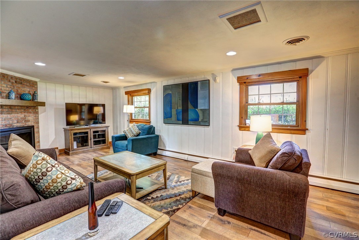


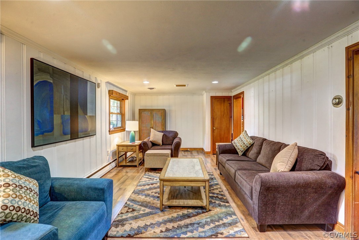
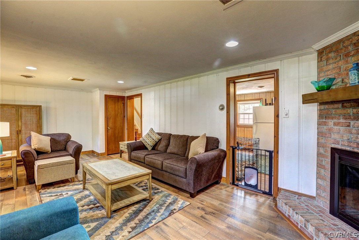
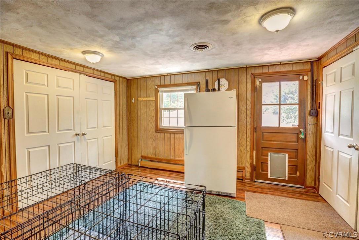
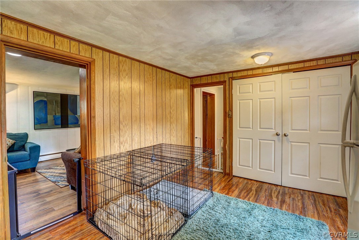

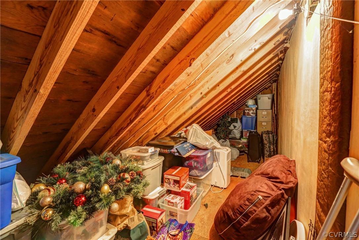

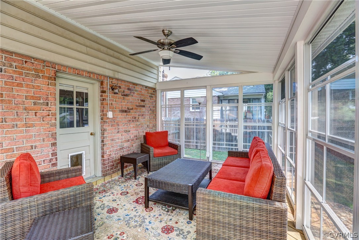
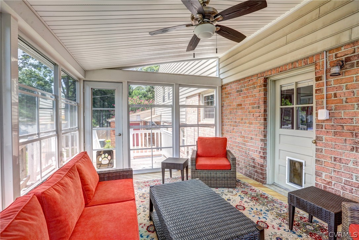

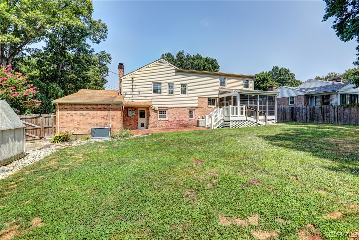

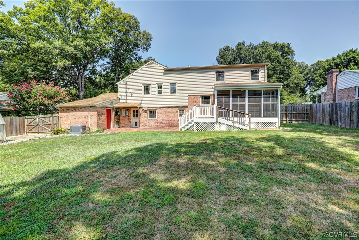
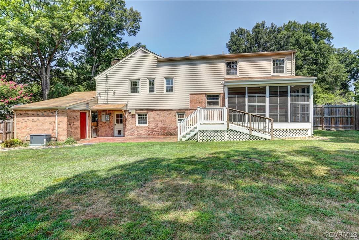
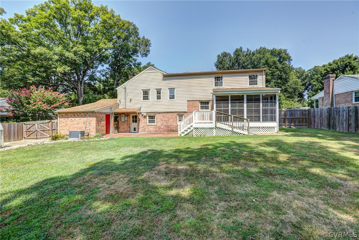
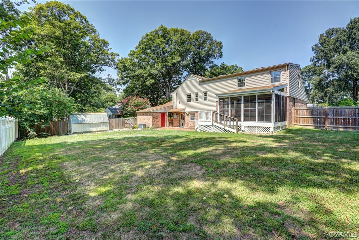
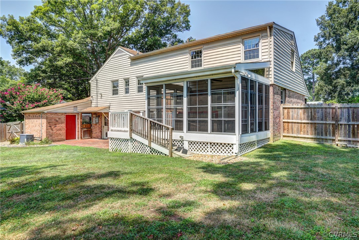

Leave a Reply